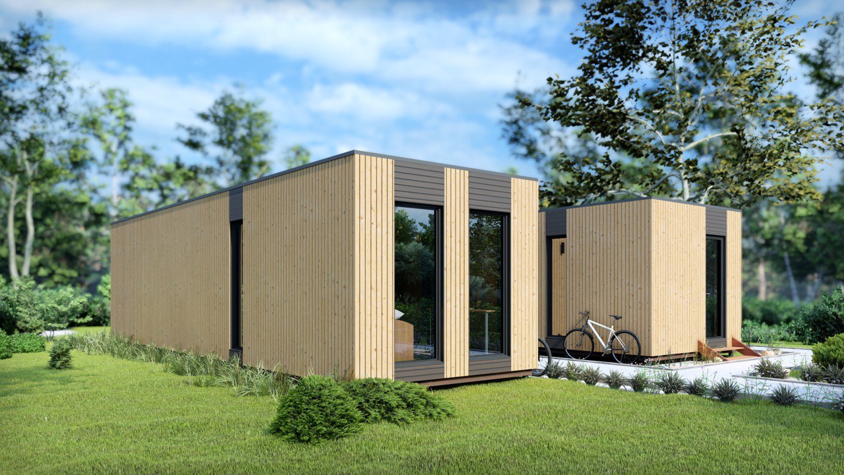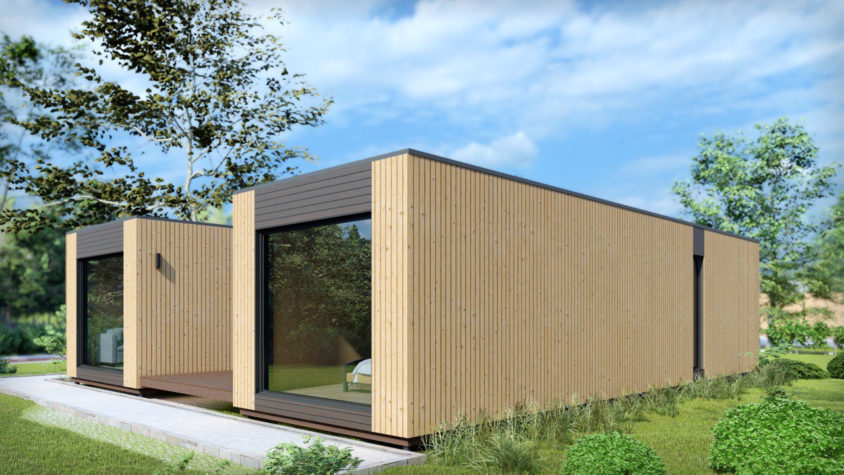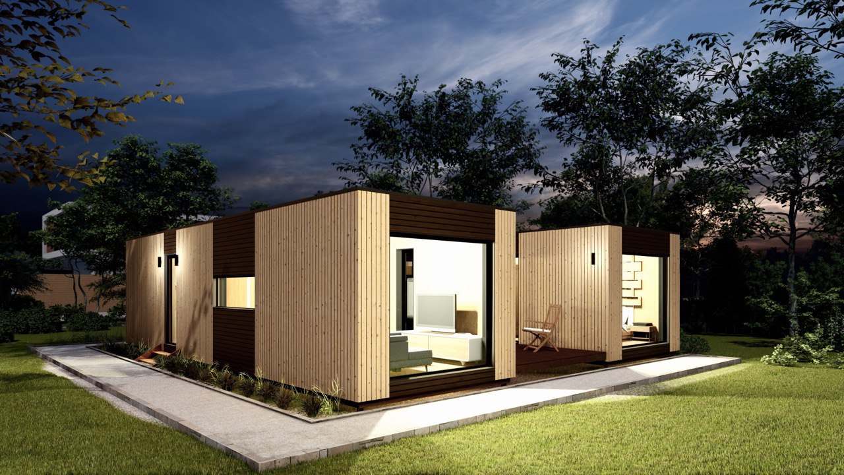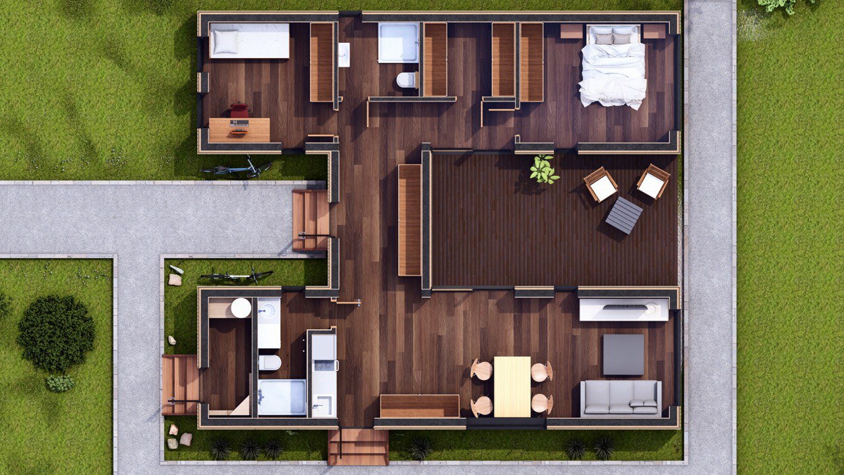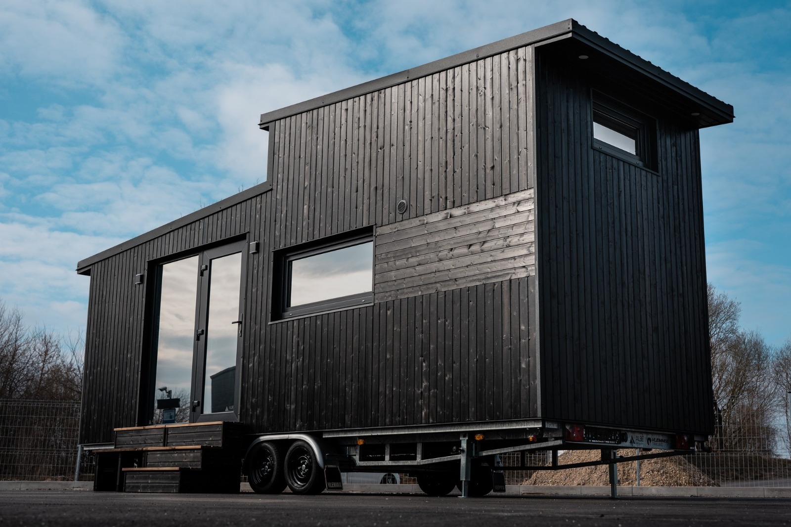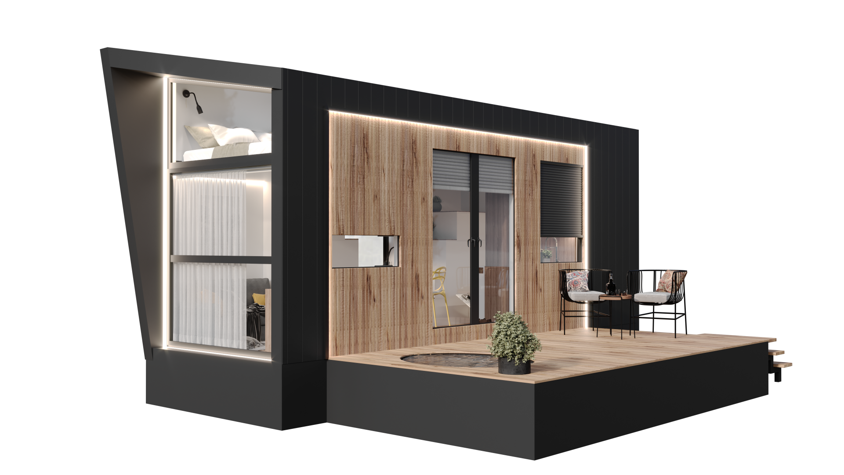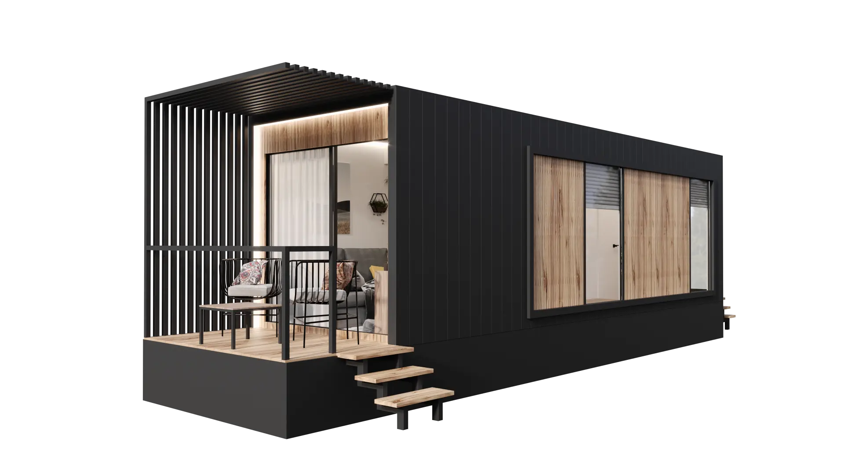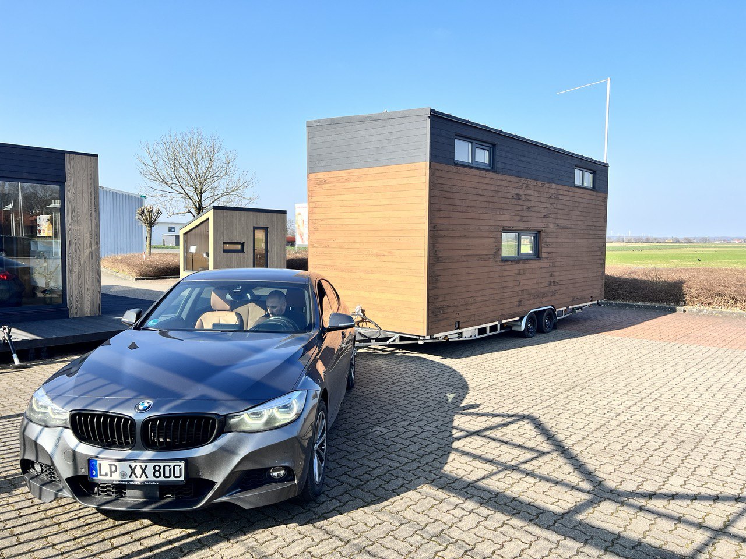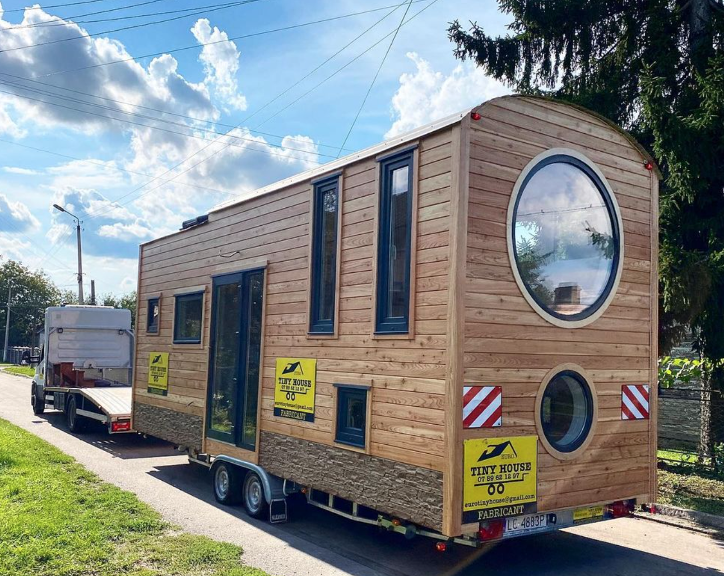Tiny House - Modular House - Mini House - Container House, Prefabricated House - 88,6 m² - Energy Efficient - SIP Model
Tiny House - Modular House - Mini House - Container House, Prefabricated House - 88,6 m² - Energy Efficient - SIP Model
Tiny House 88.6 m2
for 4-6 persons.
for 4-6 persons.
Product number:
MH88
Product information "Tiny House - Modular House - Mini House - Container House, Prefabricated House - 88,6 m² - Energy Efficient - SIP Model"
Tiny House - Modular House - Mini House - Container House, Prefabricated House - 88,6 m² - Energy Efficient - SIP Model
Are you looking for a spacious and comfortable home that is also energy efficient and affordable? Then our Tiny House - Modular House - Mini House - Container House, Prefabricated House - 88,6 m² - Energy Efficient - SIP Model is the perfect solution for you! This innovative house concept offers generous living spaces on two levels, modern amenities, and a well-thought-out spatial concept, ideal for families or couples who need more space.
The Benefits of Your Tiny House Overview:
- Generous Space: With a net living area of 72.42 m² and a gross floor area of 88.6 m², this Tiny House provides ample space for a comfortable lifestyle.
- Flexible Room Layout: The house features two bedrooms, two bathrooms, a pantry, a wardrobe, a hallway, and a spacious living and dining area. The open design allows for various furnishing options and creates an airy living atmosphere.
- Sustainable Construction: The energy-efficient SIP construction (Structural Insulated Panels) ensures excellent thermal insulation and low heating and cooling costs. This reduces your ecological footprint while saving you money.
- Mobile and Flexible: Upon request, you can equip your Tiny House with a chassis and transport it to any desired location. Whether in the countryside, city, or as a vacation home - your flexible home accompanies you everywhere.
- Fast Construction Time and Cost Efficiency: Thanks to the innovative prefabricated house system, you benefit from short construction times and attractive prices. So you can soon move into your new dream home.
Individual Customization Options:
- Design your floor plan according to your wishes and needs.
- Choose from a variety of equipment options to personalize your Tiny House.
- Select a modern or classic look that suits your taste.
Technical Details:
- Project: MH-40+40
- Rooms: 6
- Bathrooms: 3
- Bedrooms: 2
- Pantry: 1
- Wardrobe: 1
- Hallway: 1
- Total Area (Net): 72.42 m²
- Total Area (Gross): 88.6 m²
- Construction: Energy Efficient SIP Construction
Your Tiny House - Versatile Usage Possibilities:
- Ideal as a primary residence for families or couples
- Perfect as a vacation home or weekend retreat
- Spacious guest house
- Representative office or practice room
Discover the freedom and flexibility of minimalist living with our Tiny House!
Login

Jetzt beraten lassen!
Wir helfen ihnen
Contact

